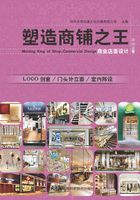
Appriva Shop Appriva 概念店

Design agency: Zemberek Design Office
Designer: Başak Emrence, Şafak Emrence
Location: Istanbul, Turkey
Area: 45m²
Photography: Şafak Emrence
设计单位:Zemberek设计事务所
设计师:巴塞克·艾伦斯、赛法克·艾伦斯
项目地点:土耳其伊斯坦布尔
项目面积:45平方米
摄影:赛法克·艾伦斯
The project is a concept store, prepared for“Appriva”trademark of a textile firm,manufacturing formany trademarks. The area of the store is 45m² and is located in themanufacturing facility of the firm in Istanbul. The design team aimed to create a location, which will support elements, such as high-end production andmaterial quality and establish a connection between store and exhibited product.
In order to provide strong hints to the user concerning the indoors, the side of the store was designed using the materials of that time, such as wooden frames, shutters and elevated display shelves. Coating materials, such as wooden paneling, plaster panels with relief and mosaics are used, and integrity is provided in the perception of the era. All furniture in the space has been designed by the architectural team to comply with that era. The shelves in the upper part of the product exhibition units, are the deformation of shelves, frequently seen in retro train cars. The table in the middle is provided by pouring concrete in a special mold, made of brass. Brass mirror and coffee table were designed with inspiration from furniture, used commonly in 1950s.


Elevation 立面图
本案是Appriva的概念店,它是一个专营纺织物的品牌。店铺面积仅45平方米,位于该品牌的伊斯坦布尔生产基地里面。设计团队想要建设一个能够维护高端成品和原料的项目,同时建立起店铺与展品之间的联系。
为了能让门外的人看到室内的景象,店铺的一侧使用了木质框架、百叶窗和高层展示架。覆盖材料如木质镶板、浮雕石膏板以及马赛克都被运用到项目中,打造出一种非刻意的时代感,毫无违和感。空间内的全部家具都由建筑团队精心挑选,与营造出来的年代感相契合。陈列架上的上部展示元件是变形的架子,这样的设计在复古的车厢里面能够见到。安放在店中央的黄铜材质的桌子,以及黄铜镜子、咖啡桌这些装饰都是20世纪50年代的流行元素。





Plan 平面图

